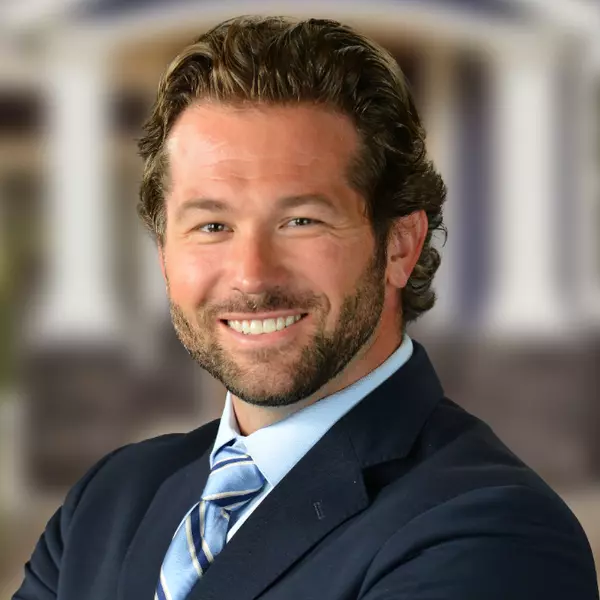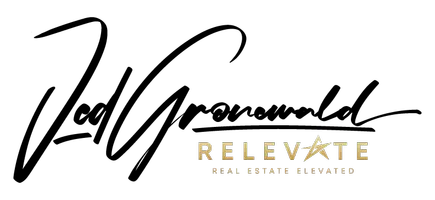Bought with Coldwell Banker Advantage
$530,000
$529,900
For more information regarding the value of a property, please contact us for a free consultation.
5 Beds
4 Baths
4,980 SqFt
SOLD DATE : 04/02/2020
Key Details
Sold Price $530,000
Property Type Single Family Home
Sub Type Single Family Residence
Listing Status Sold
Purchase Type For Sale
Square Footage 4,980 sqft
Price per Sqft $106
Subdivision Brightleaf
MLS Listing ID 2297368
Sold Date 04/02/20
Style Site Built
Bedrooms 5
Full Baths 4
HOA Y/N Yes
Abv Grd Liv Area 4,980
Year Built 2007
Annual Tax Amount $5,350
Lot Size 0.340 Acres
Acres 0.34
Property Sub-Type Single Family Residence
Source Triangle MLS
Property Description
Incredible 5 bed, 4 full bath in Brightleaf at the park. This Cul-de-sac, Turn Key home has remarkable upgrades and features. Hwd. floors on main level, SS kitchen w/Granite CTs & large island. Family Rm, Separate Dining Rm, Office and Bedroom all on main floor. Amazing Master Bed/Bath suite. Fitness room, Bonus/Rec Rm w/wet bar and large screen Theatre Rm. w/furniture to convey. Oversized 2 car garage w/stairs to storage loft. 2 tankless water heaters and whole house water filter. New 50 year roof.
Location
State NC
County Durham
Community Fitness Center, Playground
Direction Hwy 70, North on Sherron Rd, Right on Golden Belt Parkway, go 3/4 way around traffic circle exit on Patterson Mill, Right on Hawkins St., Left on Pickard Pl, home at end of cul-de-sac.
Rooms
Other Rooms [{"RoomType":"Entrance Hall", "RoomKey":"20230808034601996770000000", "RoomDescription":null, "RoomWidth":null, "RoomLevel":"Main", "RoomDimensions":null, "RoomLength":null}, {"RoomType":"Dining Room", "RoomKey":"20230808034602039764000000", "RoomDescription":null, "RoomWidth":null, "RoomLevel":"Main", "RoomDimensions":null, "RoomLength":null}, {"RoomType":"Family Room", "RoomKey":"20230808034602083155000000", "RoomDescription":null, "RoomWidth":null, "RoomLevel":"Main", "RoomDimensions":null, "RoomLength":null}, {"RoomType":"Office", "RoomKey":"20230808034602129465000000", "RoomDescription":null, "RoomWidth":null, "RoomLevel":"Main", "RoomDimensions":null, "RoomLength":null}, {"RoomType":"Kitchen", "RoomKey":"20230808034602191742000000", "RoomDescription":null, "RoomWidth":null, "RoomLevel":"Main", "RoomDimensions":null, "RoomLength":null}, {"RoomType":"Breakfast Room", "RoomKey":"20230808034602238400000000", "RoomDescription":null, "RoomWidth":null, "RoomLevel":"Main", "RoomDimensions":null, "RoomLength":null}, {"RoomType":"Primary Bedroom", "RoomKey":"20230808034602299351000000", "RoomDescription":null, "RoomWidth":null, "RoomLevel":"Second", "RoomDimensions":null, "RoomLength":null}, {"RoomType":"Bedroom 2", "RoomKey":"20230808034602371732000000", "RoomDescription":null, "RoomWidth":null, "RoomLevel":"Second", "RoomDimensions":null, "RoomLength":null}, {"RoomType":"Bedroom 3", "RoomKey":"20230808034602417796000000", "RoomDescription":null, "RoomWidth":null, "RoomLevel":"Second", "RoomDimensions":null, "RoomLength":null}, {"RoomType":"Bedroom 4", "RoomKey":"20230808034602474987000000", "RoomDescription":null, "RoomWidth":null, "RoomLevel":"Second", "RoomDimensions":null, "RoomLength":null}, {"RoomType":"Bedroom 5", "RoomKey":"20230808034602521156000000", "RoomDescription":null, "RoomWidth":null, "RoomLevel":"Main", "RoomDimensions":null, "RoomLength":null}, {"RoomType":"Utility Room", "RoomKey":"20230808034602590700000000", "RoomDescription":null, "RoomWidth":null, "RoomLevel":"Main", "RoomDimensions":null, "RoomLength":null}, {"RoomType":"Bonus Room", "RoomKey":"20230808034602637291000000", "RoomDescription":"Finished Bonus Room, Bonus Stair Access", "RoomWidth":null, "RoomLevel":"Second", "RoomDimensions":null, "RoomLength":null}, {"RoomType":"Other", "RoomKey":"20230808034602684449000000", "RoomDescription":"Theatre", "RoomWidth":null, "RoomLevel":"Third", "RoomDimensions":null, "RoomLength":null}, {"RoomType":"Other", "RoomKey":"20230808034602687871000000", "RoomDescription":"Fitness", "RoomWidth":null, "RoomLevel":"Second", "RoomDimensions":null, "RoomLength":null}, {"RoomType":"Exercise Room", "RoomKey":"20230808034602733960000000", "RoomDescription":null, "RoomWidth":null, "RoomLevel":null, "RoomDimensions":null, "RoomLength":null}, {"RoomType":"Media Room", "RoomKey":"20230808034602781882000000", "RoomDescription":null, "RoomWidth":null, "RoomLevel":null, "RoomDimensions":null, "RoomLength":null}, {"RoomType":"Bathroom 2", "RoomKey":"20230808034602826694000000", "RoomDescription":null, "RoomWidth":null, "RoomLevel":"Main", "RoomDimensions":null, "RoomLength":null}]
Basement Crawl Space
Primary Bedroom Level Second
Interior
Interior Features Bathtub/Shower Combination, Ceiling Fan(s), Entrance Foyer, Granite Counters, High Ceilings, High Speed Internet, Pantry, Separate Shower, Smooth Ceilings, Soaking Tub, Tray Ceiling(s), Vaulted Ceiling(s), Walk-In Closet(s), Walk-In Shower, Wet Bar
Heating Electric, Forced Air, Heat Pump, Natural Gas, Zoned
Cooling Central Air, Heat Pump, Zoned
Flooring Carpet, Ceramic Tile, Hardwood
Fireplaces Number 1
Fireplaces Type Family Room, Gas, Gas Log, Sealed Combustion
Fireplace Yes
Window Features Insulated Windows
Appliance Double Oven, Gas Cooktop, Gas Water Heater, Plumbed For Ice Maker, Self Cleaning Oven, Tankless Water Heater, Water Purifier
Laundry Main Level
Exterior
Exterior Feature Fenced Yard, Playground, Rain Gutters
Garage Spaces 2.0
Pool Swimming Pool Com/Fee
Community Features Fitness Center, Playground
Utilities Available Cable Available
View Y/N Yes
Porch Covered, Deck, Porch, Screened
Garage Yes
Private Pool No
Building
Lot Description Cul-De-Sac, Landscaped
Faces Hwy 70, North on Sherron Rd, Right on Golden Belt Parkway, go 3/4 way around traffic circle exit on Patterson Mill, Right on Hawkins St., Left on Pickard Pl, home at end of cul-de-sac.
Sewer Public Sewer
Water Public
Architectural Style Transitional
Structure Type Brick,Fiber Cement
New Construction No
Schools
Elementary Schools Durham - Spring Valley
Middle Schools Durham - Neal
High Schools Durham - Southern
Others
HOA Fee Include Storm Water Maintenance
Senior Community No
Read Less Info
Want to know what your home might be worth? Contact us for a FREE valuation!

Our team is ready to help you sell your home for the highest possible price ASAP

GET MORE INFORMATION

Broker | Advisor | REALTOR® | Lic# 217735

