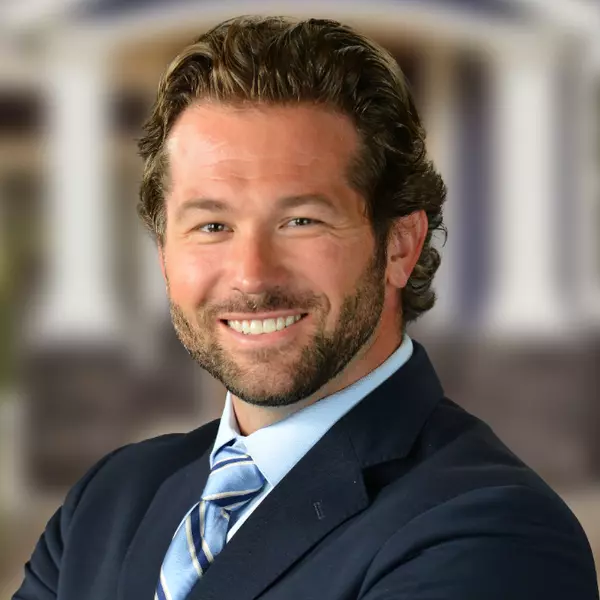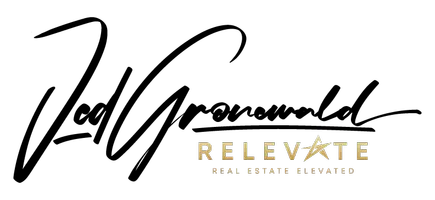Bought with EXP Realty LLC
$439,900
$439,900
For more information regarding the value of a property, please contact us for a free consultation.
4 Beds
4 Baths
2,231 SqFt
SOLD DATE : 02/20/2024
Key Details
Sold Price $439,900
Property Type Townhouse
Sub Type Townhouse
Listing Status Sold
Purchase Type For Sale
Square Footage 2,231 sqft
Price per Sqft $197
Subdivision Glenwood North Townhomes
MLS Listing ID 10007072
Sold Date 02/20/24
Style Townhouse
Bedrooms 4
Full Baths 3
Half Baths 1
HOA Fees $170/mo
HOA Y/N Yes
Abv Grd Liv Area 2,231
Year Built 2010
Annual Tax Amount $3,178
Lot Size 1,742 Sqft
Acres 0.04
Property Sub-Type Townhouse
Source Triangle MLS
Property Description
Stunning 3 level Townhome with garage. This is a 4 bedroom, 3 1/2 bath with upgraded amenities. Kitchen has Granite Counter Tops, SS Appliances, Breakfast dining. Hardwood Floors throughout main floor, entry and Ground Floor to the Bedroom. Carpet on top floor hall and all bedrooms. Ceramic tile in Baths. Nearly new Water Heater. HVAC regularly serviced and has upgraded ducting.
Easy access to Glenwood Ave I-440, I-540. I-40, Brier Creek And RTP . 5 Min. to Crabtree Mall and 10 Min to Downtown Raleigh. This home has fresh paint and looks like New. Community has pool, clubhouse and workout facility.
Location
State NC
County Wake
Direction From Glenwood Ave, go South West on Glenwood Forest Dr, Left on Springerly Ln, Townhouse on Left.
Rooms
Bedroom Description Living Room, Dining Room, Kitchen, Primary Bedroom, Bedroom 2, Bathroom 3, Bedroom 4, Other, Other, Other
Basement Other
Interior
Interior Features Bathtub/Shower Combination, Eat-in Kitchen, Entrance Foyer, High Ceilings, Living/Dining Room Combination, Pantry, Separate Shower, Smooth Ceilings, Soaking Tub, Storage, Walk-In Closet(s), Walk-In Shower
Heating Forced Air, Natural Gas
Cooling Central Air, Electric, Zoned
Flooring Carpet, Ceramic Tile, Hardwood
Fireplaces Number 1
Fireplaces Type Fireplace Screen, Gas Log, Living Room
Fireplace Yes
Window Features Blinds,Insulated Windows
Appliance Dishwasher, Disposal, Dryer, Gas Range, Gas Water Heater, Ice Maker, Microwave, Refrigerator, Self Cleaning Oven, Washer
Laundry Electric Dryer Hookup, In Hall, Laundry Closet, Upper Level, Washer Hookup
Exterior
Exterior Feature Rain Gutters
Garage Spaces 1.0
Pool Association, Outdoor Pool
Utilities Available Cable Available, Electricity Connected, Natural Gas Connected, Phone Available, Sewer Connected, Water Connected
View Y/N Yes
Roof Type Shingle
Street Surface Paved
Porch Covered, Deck, Front Porch
Garage Yes
Private Pool No
Building
Faces From Glenwood Ave, go South West on Glenwood Forest Dr, Left on Springerly Ln, Townhouse on Left.
Story 3
Foundation Slab
Sewer Public Sewer
Water Public
Architectural Style Transitional
Level or Stories 3
Structure Type Stone,Vinyl Siding
New Construction No
Schools
Elementary Schools Wake - Pleasant Grove
Middle Schools Wake - Oberlin
High Schools Wake - Broughton
Others
HOA Fee Include Insurance,Maintenance Grounds,Maintenance Structure,Road Maintenance,Storm Water Maintenance
Tax ID 0786386877
Special Listing Condition Standard
Read Less Info
Want to know what your home might be worth? Contact us for a FREE valuation!

Our team is ready to help you sell your home for the highest possible price ASAP

GET MORE INFORMATION
Broker | Advisor | REALTOR® | Lic# 217735

