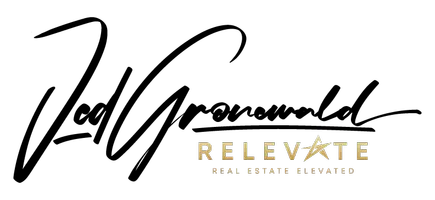Bought with OAKVIEW Realty
$535,000
$469,900
13.9%For more information regarding the value of a property, please contact us for a free consultation.
4 Beds
3 Baths
2,407 SqFt
SOLD DATE : 05/20/2022
Key Details
Sold Price $535,000
Property Type Single Family Home
Sub Type Single Family Residence
Listing Status Sold
Purchase Type For Sale
Square Footage 2,407 sqft
Price per Sqft $222
Subdivision Harrington Pines
MLS Listing ID 2442682
Sold Date 05/20/22
Style Site Built
Bedrooms 4
Full Baths 3
HOA Y/N Yes
Abv Grd Liv Area 2,407
Year Built 2002
Annual Tax Amount $2,905
Lot Size 6,534 Sqft
Acres 0.15
Property Sub-Type Single Family Residence
Source Triangle MLS
Property Description
MOVE-IN READY in HOT Harrington Pines! This 4 bed 3 bath well-maintained CUL-DE-SAC home is full of UPGRADES! FRESH PAINT! NEW CARPET! SS APPLIANCES! Main level DECK w vista views located off the kitchen! FLAT FENCED YARD with wooded privacy on 3 sides! Year-round covered PATIO ENTERTAINING! Outside TV wall mounts convey! Lower level BONUS ROOM has kitchenette, fridge & adjoining bedroom w full bath! EPOXY garage floor! CONVENIENT to RTP, Brier Creek, RDU & major highways! Welcome to the Neighborhood!
Location
State NC
County Durham
Direction From I-540. North on Leesville Rd. Turn left to stay on Leesville Rd. At the 4-way stop, turn right on Shady Grove Rd. First right will be N Exeter. House is on the right at the end of the street.
Rooms
Other Rooms [{"RoomType":"Entrance Hall", "RoomKey":"20230808032810504403000000", "RoomDescription":null, "RoomWidth":null, "RoomLevel":"Main", "RoomDimensions":null, "RoomLength":null}, {"RoomType":"Dining Room", "RoomKey":"20230808032810551970000000", "RoomDescription":null, "RoomWidth":null, "RoomLevel":"Main", "RoomDimensions":null, "RoomLength":null}, {"RoomType":"Family Room", "RoomKey":"20230808032810610090000000", "RoomDescription":null, "RoomWidth":null, "RoomLevel":"Main", "RoomDimensions":null, "RoomLength":null}, {"RoomType":"Kitchen", "RoomKey":"20230808032810660071000000", "RoomDescription":null, "RoomWidth":null, "RoomLevel":"Main", "RoomDimensions":null, "RoomLength":null}, {"RoomType":"Breakfast Room", "RoomKey":"20230808032810706889000000", "RoomDescription":null, "RoomWidth":null, "RoomLevel":"Main", "RoomDimensions":null, "RoomLength":null}, {"RoomType":"Primary Bedroom", "RoomKey":"20230808032810753164000000", "RoomDescription":null, "RoomWidth":null, "RoomLevel":"Main", "RoomDimensions":null, "RoomLength":null}, {"RoomType":"Bedroom 2", "RoomKey":"20230808032810801905000000", "RoomDescription":null, "RoomWidth":null, "RoomLevel":"Lower", "RoomDimensions":null, "RoomLength":null}, {"RoomType":"Bedroom 3", "RoomKey":"20230808032810847301000000", "RoomDescription":null, "RoomWidth":null, "RoomLevel":"Main", "RoomDimensions":null, "RoomLength":null}, {"RoomType":"Bedroom 4", "RoomKey":"20230808032810902786000000", "RoomDescription":null, "RoomWidth":null, "RoomLevel":"Main", "RoomDimensions":null, "RoomLength":null}, {"RoomType":"Utility Room", "RoomKey":"20230808032810961172000000", "RoomDescription":null, "RoomWidth":null, "RoomLevel":"Lower", "RoomDimensions":null, "RoomLength":null}, {"RoomType":"Bonus Room", "RoomKey":"20230808032811006327000000", "RoomDescription":"Finished Bonus Room", "RoomWidth":null, "RoomLevel":"Lower", "RoomDimensions":null, "RoomLength":null}, {"RoomType":"Other", "RoomKey":"20230808032811050761000000", "RoomDescription":"porch", "RoomWidth":null, "RoomLevel":"Lower", "RoomDimensions":null, "RoomLength":null}, {"RoomType":"Bathroom 2", "RoomKey":"20230808032811107819000000", "RoomDescription":null, "RoomWidth":null, "RoomLevel":"Main", "RoomDimensions":null, "RoomLength":null}]
Primary Bedroom Level Main
Interior
Interior Features Cathedral Ceiling(s), Ceiling Fan(s), Entrance Foyer, Pantry, Shower Only, Smooth Ceilings, Soaking Tub, Vaulted Ceiling(s), Walk-In Closet(s), Walk-In Shower
Heating Electric, Forced Air, Natural Gas, Zoned
Cooling Central Air, Zoned
Flooring Carpet, Vinyl
Fireplaces Number 1
Fireplaces Type Family Room, Gas Log
Fireplace Yes
Appliance Dishwasher, Dryer, Gas Range, Gas Water Heater, Microwave, Plumbed For Ice Maker, Refrigerator, Washer
Laundry Laundry Room
Exterior
Exterior Feature Fenced Yard, Rain Gutters
Garage Spaces 2.0
View Y/N Yes
Porch Covered, Deck, Patio, Porch
Garage Yes
Private Pool No
Building
Lot Description Cul-De-Sac, Hardwood Trees, Landscaped, Wooded
Faces From I-540. North on Leesville Rd. Turn left to stay on Leesville Rd. At the 4-way stop, turn right on Shady Grove Rd. First right will be N Exeter. House is on the right at the end of the street.
Foundation Slab
Sewer Public Sewer
Water Public
Architectural Style Transitional
Structure Type Vinyl Siding
New Construction No
Schools
Elementary Schools Durham - Spring Valley
Middle Schools Durham - Neal
High Schools Durham - Southern
Others
Senior Community No
Read Less Info
Want to know what your home might be worth? Contact us for a FREE valuation!

Our team is ready to help you sell your home for the highest possible price ASAP

GET MORE INFORMATION

Broker | Advisor | REALTOR® | Lic# 217735

