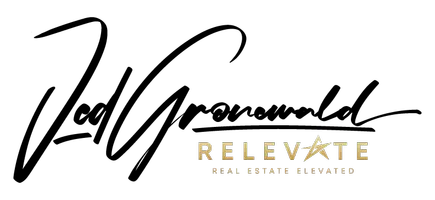Bought with Keller Williams Preferred Realty
$720,000
$659,900
9.1%For more information regarding the value of a property, please contact us for a free consultation.
3 Beds
3 Baths
3,208 SqFt
SOLD DATE : 06/07/2021
Key Details
Sold Price $720,000
Property Type Single Family Home
Sub Type Single Family Residence
Listing Status Sold
Purchase Type For Sale
Square Footage 3,208 sqft
Price per Sqft $224
Subdivision Brier Creek Country Club
MLS Listing ID 2382324
Sold Date 06/07/21
Style Site Built
Bedrooms 3
Full Baths 3
HOA Y/N Yes
Abv Grd Liv Area 3,208
Year Built 2005
Annual Tax Amount $5,575
Lot Size 0.370 Acres
Acres 0.37
Property Sub-Type Single Family Residence
Source Triangle MLS
Property Description
Crème de la crème! Beautiful, All brick home on Golf Course in Brier Creek CC. Study/office w/ built-ins. Hardwoods up & down. Plantation shutters. Dining Room. Kitchen has granite & SS, island w/ breakfast bar. Additional breakfast area. Delightful Sun Room. Gas log fireplace in family room. Generous Owner's suite + full guest suite on main level Third bedroom & bonus upstairs along w/ incredible flex space room. Landscaped lot w/ irrigation & in ground dog fence. CC social membership required.
Location
State NC
County Wake
Community Golf
Direction I-540, West on Hwy 70, Left on TW Alexander Dr, Left on Brier Club Ln, Right on Arnold Palmer Dr, Rlight on Heathermill Lane, House on the right.
Rooms
Other Rooms [{"RoomType":"Entrance Hall", "RoomKey":"20230811224038440543000000", "RoomDescription":null, "RoomWidth":null, "RoomLevel":"Main", "RoomDimensions":null, "RoomLength":null}, {"RoomType":"Dining Room", "RoomKey":"20230811224038499186000000", "RoomDescription":null, "RoomWidth":null, "RoomLevel":"Main", "RoomDimensions":null, "RoomLength":null}, {"RoomType":"Family Room", "RoomKey":"20230811224038554142000000", "RoomDescription":null, "RoomWidth":null, "RoomLevel":"Main", "RoomDimensions":null, "RoomLength":null}, {"RoomType":"Office", "RoomKey":"20230811224038611516000000", "RoomDescription":null, "RoomWidth":null, "RoomLevel":"Main", "RoomDimensions":null, "RoomLength":null}, {"RoomType":"Kitchen", "RoomKey":"20230811224038664676000000", "RoomDescription":null, "RoomWidth":null, "RoomLevel":"Main", "RoomDimensions":null, "RoomLength":null}, {"RoomType":"Breakfast Room", "RoomKey":"20230811224038726239000000", "RoomDescription":null, "RoomWidth":null, "RoomLevel":"Main", "RoomDimensions":null, "RoomLength":null}, {"RoomType":"Primary Bedroom", "RoomKey":"20230811224038783573000000", "RoomDescription":null, "RoomWidth":null, "RoomLevel":"Main", "RoomDimensions":null, "RoomLength":null}, {"RoomType":"Bedroom 2", "RoomKey":"20230811224038835098000000", "RoomDescription":null, "RoomWidth":null, "RoomLevel":"Main", "RoomDimensions":null, "RoomLength":null}, {"RoomType":"Bedroom 3", "RoomKey":"20230811224038914151000000", "RoomDescription":null, "RoomWidth":null, "RoomLevel":"Second", "RoomDimensions":null, "RoomLength":null}, {"RoomType":"Utility Room", "RoomKey":"20230811224038991848000000", "RoomDescription":null, "RoomWidth":null, "RoomLevel":"Main", "RoomDimensions":null, "RoomLength":null}, {"RoomType":"Bonus Room", "RoomKey":"20230811224039062369000000", "RoomDescription":"Finished Bonus Room", "RoomWidth":null, "RoomLevel":"Second", "RoomDimensions":null, "RoomLength":null}, {"RoomType":"Other", "RoomKey":"20230811224039131112000000", "RoomDescription":"FLex", "RoomWidth":null, "RoomLevel":"Second", "RoomDimensions":null, "RoomLength":null}, {"RoomType":"Other", "RoomKey":"20230811224039147026000000", "RoomDescription":"Sun Room", "RoomWidth":null, "RoomLevel":"Main", "RoomDimensions":null, "RoomLength":null}, {"RoomType":"Sunroom", "RoomKey":"20230811224039222280000000", "RoomDescription":null, "RoomWidth":null, "RoomLevel":null, "RoomDimensions":null, "RoomLength":null}, {"RoomType":"Bathroom 2", "RoomKey":"20230811224039278217000000", "RoomDescription":null, "RoomWidth":null, "RoomLevel":"Main", "RoomDimensions":null, "RoomLength":null}]
Basement Crawl Space
Primary Bedroom Level Main
Interior
Interior Features Bathtub/Shower Combination, Bookcases, Ceiling Fan(s), Entrance Foyer, Granite Counters, High Ceilings, Pantry, Master Downstairs, Separate Shower, Smooth Ceilings, Soaking Tub, Tray Ceiling(s), Walk-In Closet(s), Walk-In Shower, Water Closet
Heating Forced Air, Gas Pack, Natural Gas, Zoned
Cooling Central Air
Flooring Ceramic Tile, Hardwood
Fireplaces Number 1
Fireplaces Type Family Room, Gas Log
Fireplace Yes
Window Features Insulated Windows
Appliance Convection Oven, Dishwasher, Gas Cooktop, Gas Water Heater, Microwave, Plumbed For Ice Maker, Self Cleaning Oven, Oven
Laundry Main Level
Exterior
Exterior Feature Rain Gutters
Garage Spaces 2.0
Fence Invisible
Pool Swimming Pool Com/Fee
Community Features Golf
View Y/N Yes
Porch Covered, Deck, Porch
Garage Yes
Private Pool No
Building
Lot Description Landscaped, On Golf Course
Faces I-540, West on Hwy 70, Left on TW Alexander Dr, Left on Brier Club Ln, Right on Arnold Palmer Dr, Rlight on Heathermill Lane, House on the right.
Sewer Public Sewer
Water Public
Architectural Style Transitional
Structure Type Brick Veneer
New Construction No
Schools
Elementary Schools Wake County Schools
Middle Schools Wake County Schools
High Schools Wake County Schools
Others
HOA Fee Include Insurance
Senior Community No
Read Less Info
Want to know what your home might be worth? Contact us for a FREE valuation!

Our team is ready to help you sell your home for the highest possible price ASAP

GET MORE INFORMATION

Broker | Advisor | REALTOR® | Lic# 217735

