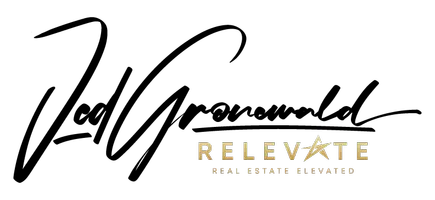Bought with NorthGroup Real Estate, Inc.
$474,900
$474,900
For more information regarding the value of a property, please contact us for a free consultation.
4 Beds
3 Baths
2,508 SqFt
SOLD DATE : 10/28/2022
Key Details
Sold Price $474,900
Property Type Single Family Home
Sub Type Single Family Residence
Listing Status Sold
Purchase Type For Sale
Square Footage 2,508 sqft
Price per Sqft $189
Subdivision Reynolds Mill
MLS Listing ID 2468492
Sold Date 10/28/22
Style Site Built
Bedrooms 4
Full Baths 2
Half Baths 1
HOA Y/N Yes
Abv Grd Liv Area 2,508
Year Built 2018
Annual Tax Amount $3,459
Lot Size 7,405 Sqft
Acres 0.17
Property Sub-Type Single Family Residence
Source Triangle MLS
Property Description
IMMACULATE & MOVE-IN READY! This 4 bed 2.5 bath BRIGHT & SPACIOUS "Broughton" OPEN FLOOR PLAN is in PRISTINE condition!! GRANITE COUNTERTOPS! SS APPLIANCES! GAS LOG fireplace and ENGINEERED HARDWOODS on main level! 2 large walk-in closets in HUGE Owners Suite! Enjoy the outdoors under the custom made PERGOLA within the FENCED backyard! GREAT AMENITIES: walking trail around the pond, clubhouse, playground & COMMUNITY POOL! Located just off South Main Street in the heart of Wake Forest! You're close to shopping, schools, & everything that Wake Forest has to offer! CONVENIENT ACCESS to major highways: I-540, US1, Hwy 98
Location
State NC
County Wake
Community Playground
Zoning GR5
Direction From US 1 North, turn right on Hwy 98, turn right on Ligon Mill Rd, turn left on Reynolds Mill. Home is on the right.
Rooms
Other Rooms [{"RoomType":"Entrance Hall", "RoomKey":"20230809072156026468000000", "RoomDescription":null, "RoomWidth":null, "RoomLevel":"Main", "RoomDimensions":null, "RoomLength":null}, {"RoomType":"Living Room", "RoomKey":"20230809072156071174000000", "RoomDescription":null, "RoomWidth":null, "RoomLevel":"Main", "RoomDimensions":null, "RoomLength":null}, {"RoomType":"Dining Room", "RoomKey":"20230809072156116783000000", "RoomDescription":null, "RoomWidth":null, "RoomLevel":"Main", "RoomDimensions":null, "RoomLength":null}, {"RoomType":"Family Room", "RoomKey":"20230809072156172875000000", "RoomDescription":null, "RoomWidth":null, "RoomLevel":"Main", "RoomDimensions":null, "RoomLength":null}, {"RoomType":"Kitchen", "RoomKey":"20230809072156223361000000", "RoomDescription":null, "RoomWidth":null, "RoomLevel":"Main", "RoomDimensions":null, "RoomLength":null}, {"RoomType":"Breakfast Room", "RoomKey":"20230809072156279337000000", "RoomDescription":null, "RoomWidth":null, "RoomLevel":"Main", "RoomDimensions":null, "RoomLength":null}, {"RoomType":"Primary Bedroom", "RoomKey":"20230809072156326623000000", "RoomDescription":null, "RoomWidth":null, "RoomLevel":"Second", "RoomDimensions":null, "RoomLength":null}, {"RoomType":"Bedroom 2", "RoomKey":"20230809072156392297000000", "RoomDescription":null, "RoomWidth":null, "RoomLevel":"Second", "RoomDimensions":null, "RoomLength":null}, {"RoomType":"Bedroom 3", "RoomKey":"20230809072156441703000000", "RoomDescription":null, "RoomWidth":null, "RoomLevel":"Second", "RoomDimensions":null, "RoomLength":null}, {"RoomType":"Bedroom 4", "RoomKey":"20230809072156504574000000", "RoomDescription":null, "RoomWidth":null, "RoomLevel":"Second", "RoomDimensions":null, "RoomLength":null}]
Primary Bedroom Level Second
Interior
Interior Features Bathtub Only, Ceiling Fan(s), Entrance Foyer, Granite Counters, Kitchen/Dining Room Combination, Living/Dining Room Combination, Pantry, Shower Only, Smooth Ceilings, Walk-In Closet(s)
Heating Electric, Natural Gas
Flooring Carpet, Hardwood, Tile
Fireplaces Number 1
Fireplaces Type Gas, Gas Log
Fireplace Yes
Appliance Dishwasher, Gas Range, Microwave, Plumbed For Ice Maker, Refrigerator
Exterior
Exterior Feature Fenced Yard, Rain Gutters
Garage Spaces 2.0
Pool Swimming Pool Com/Fee
Community Features Playground
Utilities Available Cable Available
View Y/N Yes
Porch Patio, Porch
Garage Yes
Private Pool No
Building
Lot Description Corner Lot, Hardwood Trees, Landscaped
Faces From US 1 North, turn right on Hwy 98, turn right on Ligon Mill Rd, turn left on Reynolds Mill. Home is on the right.
Foundation Slab
Sewer Public Sewer
Water Public
Architectural Style Transitional
Structure Type Brick,Fiber Cement
New Construction No
Schools
Elementary Schools Wake - Forest Pines
Middle Schools Wake - Wake Forest
High Schools Wake - Wake Forest
Others
HOA Fee Include Insurance
Senior Community No
Read Less Info
Want to know what your home might be worth? Contact us for a FREE valuation!

Our team is ready to help you sell your home for the highest possible price ASAP

GET MORE INFORMATION

Broker | Advisor | REALTOR® | Lic# 217735

