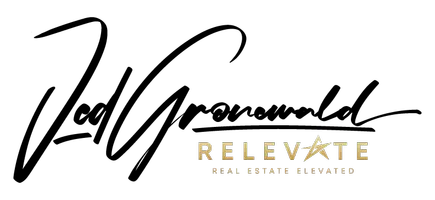Bought with Relevate Real Estate Inc.
$401,000
$375,000
6.9%For more information regarding the value of a property, please contact us for a free consultation.
3 Beds
3 Baths
2,084 SqFt
SOLD DATE : 04/16/2021
Key Details
Sold Price $401,000
Property Type Single Family Home
Sub Type Single Family Residence
Listing Status Sold
Purchase Type For Sale
Square Footage 2,084 sqft
Price per Sqft $192
Subdivision Meadow Estates
MLS Listing ID 2372257
Sold Date 04/16/21
Style Site Built
Bedrooms 3
Full Baths 2
Half Baths 1
HOA Y/N No
Abv Grd Liv Area 2,084
Year Built 1973
Annual Tax Amount $2,798
Lot Size 1.710 Acres
Acres 1.71
Property Sub-Type Single Family Residence
Source Triangle MLS
Property Description
Beautiful One Story Brick Ranch on 1.71 Acres. Be Amazed at the Huge Magnolias & Lovely, Quiet Neighborhood...You May Never Want to Leave Home! Updated Kitchen with Island, SS Appliances, Granite Counters. 3 Spacious Bedrooms, 2.5 Baths, Large Family Room with Wood Stove Leads You Out to Enclosed Porch Overlooking Large Back Yard Complete with a Gazebo and Swing! 2-Car Attached Garage, 2-Car Detached Garage and Brick 1-Car Detached Garage Give You Lots of Space for Projects & Storage! Convenient to Duke.
Location
State NC
County Orange
Direction I-85 South to Hwy 70 (exit 170), Right on Pleasant Green, Left on Springview, Right on Forest Ridge, Driveway is on the Left.
Rooms
Other Rooms [{"RoomType":"Living Room", "RoomKey":"20230815035419029575000000", "RoomDescription":null, "RoomWidth":null, "RoomLevel":"Main", "RoomDimensions":null, "RoomLength":null}, {"RoomType":"Dining Room", "RoomKey":"20230815035419076292000000", "RoomDescription":null, "RoomWidth":null, "RoomLevel":"Main", "RoomDimensions":null, "RoomLength":null}, {"RoomType":"Family Room", "RoomKey":"20230815035419134642000000", "RoomDescription":null, "RoomWidth":null, "RoomLevel":"Main", "RoomDimensions":null, "RoomLength":null}, {"RoomType":"Kitchen", "RoomKey":"20230815035419184499000000", "RoomDescription":null, "RoomWidth":null, "RoomLevel":"Main", "RoomDimensions":null, "RoomLength":null}, {"RoomType":"Primary Bedroom", "RoomKey":"20230815035419235288000000", "RoomDescription":null, "RoomWidth":null, "RoomLevel":"Main", "RoomDimensions":null, "RoomLength":null}, {"RoomType":"Bedroom 2", "RoomKey":"20230815035419280983000000", "RoomDescription":null, "RoomWidth":null, "RoomLevel":"Main", "RoomDimensions":null, "RoomLength":null}, {"RoomType":"Bedroom 3", "RoomKey":"20230815035419330913000000", "RoomDescription":null, "RoomWidth":null, "RoomLevel":"Main", "RoomDimensions":null, "RoomLength":null}, {"RoomType":"Utility Room", "RoomKey":"20230815035419379695000000", "RoomDescription":null, "RoomWidth":null, "RoomLevel":"Main", "RoomDimensions":null, "RoomLength":null}, {"RoomType":"Other", "RoomKey":"20230815035419427214000000", "RoomDescription":"GlassPorch", "RoomWidth":null, "RoomLevel":null, "RoomDimensions":null, "RoomLength":null}, {"RoomType":"Mud Room", "RoomKey":"20230815035419472656000000", "RoomDescription":null, "RoomWidth":null, "RoomLevel":null, "RoomDimensions":null, "RoomLength":null}, {"RoomType":"Workshop", "RoomKey":"20230815035419529742000000", "RoomDescription":null, "RoomWidth":null, "RoomLevel":null, "RoomDimensions":null, "RoomLength":null}, {"RoomType":"Bathroom 2", "RoomKey":"20230815035419591767000000", "RoomDescription":null, "RoomWidth":null, "RoomLevel":"Main", "RoomDimensions":null, "RoomLength":null}]
Basement Crawl Space
Primary Bedroom Level Main
Interior
Interior Features Ceiling Fan(s), Eat-in Kitchen, Entrance Foyer, Granite Counters, Master Downstairs, Sauna, Shower Only, Storage, Walk-In Shower, Other
Heating Electric, Heat Pump
Cooling Central Air
Flooring Carpet, Laminate, Vinyl
Fireplaces Number 1
Fireplaces Type Wood Burning Stove
Fireplace Yes
Appliance Dishwasher, Electric Cooktop, Electric Water Heater, Microwave, Refrigerator, Oven
Laundry Laundry Room, Main Level
Exterior
Exterior Feature Fenced Yard, Rain Gutters
Garage Spaces 5.0
Utilities Available Cable Available
View Y/N Yes
Handicap Access Accessible Washer/Dryer
Porch Covered, Enclosed, Glass Enclosed, Porch
Garage Yes
Private Pool No
Building
Lot Description Corner Lot, Garden, Hardwood Trees, Landscaped
Faces I-85 South to Hwy 70 (exit 170), Right on Pleasant Green, Left on Springview, Right on Forest Ridge, Driveway is on the Left.
Sewer Septic Tank
Water Well
Architectural Style Ranch
Structure Type Brick
New Construction No
Schools
Elementary Schools Orange - River Park
Middle Schools Orange - Orange
High Schools Orange - Orange
Others
HOA Fee Include Unknown
Senior Community No
Special Listing Condition Trust
Read Less Info
Want to know what your home might be worth? Contact us for a FREE valuation!

Our team is ready to help you sell your home for the highest possible price ASAP

GET MORE INFORMATION

Broker | Advisor | REALTOR® | Lic# 217735

