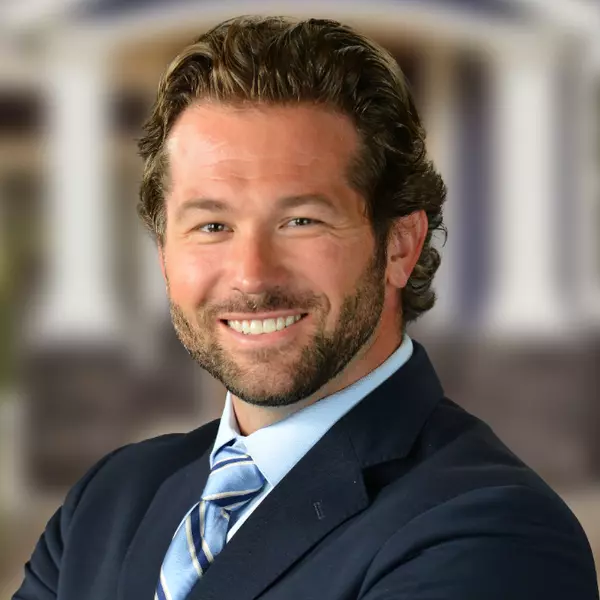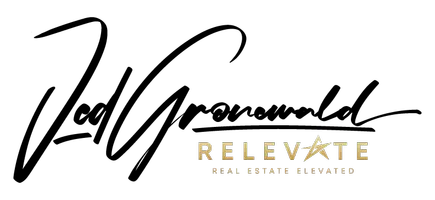Bought with Relevate Real Estate Inc.
$465,000
$475,000
2.1%For more information regarding the value of a property, please contact us for a free consultation.
5 Beds
4 Baths
3,042 SqFt
SOLD DATE : 08/29/2025
Key Details
Sold Price $465,000
Property Type Single Family Home
Sub Type Single Family Residence
Listing Status Sold
Purchase Type For Sale
Square Footage 3,042 sqft
Price per Sqft $152
Subdivision Heath Ridge Village
MLS Listing ID 10108094
Sold Date 08/29/25
Style House
Bedrooms 5
Full Baths 3
Half Baths 1
HOA Y/N No
Abv Grd Liv Area 3,042
Year Built 1997
Annual Tax Amount $3,587
Lot Size 10,018 Sqft
Acres 0.23
Property Sub-Type Single Family Residence
Source Triangle MLS
Property Description
Rare opportunity in sought-after Heath Ridge Village! This beautiful 5 bed, 3.5 bath home with a 2-car garage offers space, style, and comfort. Enjoy relaxing on the charming rocking chair front porch or entertain on the large back deck overlooking the spacious yard. Inside, you'll find hardwood flooring, granite countertops, and a cozy wood-burning fireplace. The finished basement provides extra living or flex space, while the large primary suite boasts a soaking tub, walk-in shower, and ample storage. This home truly checks all the boxes—don't miss your chance. Schedule your showing today!
Location
State NC
County Wake
Community Sidewalks
Zoning RMX
Direction From Dr Calvin Jones Hwy, turn north on S. Franklin St, then left on Yellow Poplar Ave, 2nd house on the right.
Rooms
Other Rooms • Primary Bedroom (Main)
Basement Finished
Primary Bedroom Level Main
Interior
Interior Features Bathtub/Shower Combination, Bookcases, Built-in Features, Ceiling Fan(s), Double Vanity, Granite Counters, Living/Dining Room Combination, Soaking Tub, Walk-In Closet(s), Walk-In Shower
Heating Forced Air, Natural Gas
Cooling Ceiling Fan(s), Central Air
Flooring Carpet, Hardwood, Tile
Fireplaces Type Other
Fireplace Yes
Window Features Double Pane Windows
Appliance Dishwasher, Electric Range, Gas Water Heater, Microwave, Refrigerator, Stainless Steel Appliance(s)
Laundry In Basement, Laundry Room
Exterior
Exterior Feature Fenced Yard
Garage Spaces 2.0
Fence Back Yard, Wood
Community Features Sidewalks
Utilities Available Electricity Connected, Natural Gas Connected, Sewer Connected, Water Connected
View Y/N Yes
Roof Type Shingle
Street Surface Asphalt
Porch Covered, Deck, Front Porch, Patio
Garage Yes
Private Pool No
Building
Lot Description Cleared, Gentle Sloping
Faces From Dr Calvin Jones Hwy, turn north on S. Franklin St, then left on Yellow Poplar Ave, 2nd house on the right.
Story 2
Foundation Slab
Sewer Public Sewer
Water Public
Architectural Style Traditional
Level or Stories 2
Structure Type Brick,Masonite
New Construction No
Schools
Elementary Schools Wake - Wake Forest
Middle Schools Wake - Wake Forest
High Schools Wake - Wake Forest
Others
Senior Community No
Tax ID 1840477695
Special Listing Condition Standard
Read Less Info
Want to know what your home might be worth? Contact us for a FREE valuation!

Our team is ready to help you sell your home for the highest possible price ASAP

GET MORE INFORMATION

Broker | Advisor | REALTOR® | Lic# 217735

