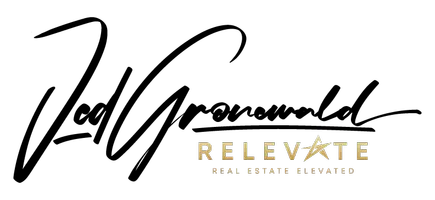Bought with Relevate Real Estate Inc.
$525,000
$519,000
1.2%For more information regarding the value of a property, please contact us for a free consultation.
3 Beds
3 Baths
1,894 SqFt
SOLD DATE : 11/13/2025
Key Details
Sold Price $525,000
Property Type Single Family Home
Sub Type Single Family Residence
Listing Status Sold
Purchase Type For Sale
Square Footage 1,894 sqft
Price per Sqft $277
Subdivision Holloway
MLS Listing ID 10125820
Sold Date 11/13/25
Style Site Built
Bedrooms 3
Full Baths 2
Half Baths 1
HOA Y/N No
Abv Grd Liv Area 1,894
Year Built 1987
Annual Tax Amount $4,078
Lot Size 10,018 Sqft
Acres 0.23
Property Sub-Type Single Family Residence
Source Triangle MLS
Property Description
*Coveted Central Cary Home Adjacent to Bond Park, Greenways & Shopping*A Quick Trip to Downtown Cary Park, Dining & Entertainment*Super Sunroom is Heated & Cooled for Year-Round Comfort & Enjoyment*16' Swim Spa for Athletes & Pool Afficionados*Plus a 6-Person Hot Tub w/ Pergola for Entertaining or Stay-cationing Enjoyment*Large Fenced Backyard w/ Gate*Interior Boasts Updated Kitchen, Baths + New Hardwood Floors Downstairs*Luxe Modern Kitchen w/ Coffee Cupboard, Wine Fridges, Leathered Granite Countertops, Stainless Steel Appliances, Gas Stove & Range Hood, Tile Backsplash, Gorgeous Lighting + Microwave*Primary Bedroom w/ Vaulted Ceiling + Updated Bathroom w/ Dual Vanities, Soaking Tub, Shower & WC*Two Spacious Secondary Bedrooms Up*Newer Siding*Newer Roof*Newer HVAC*New Garage Doors & Openers*Extra Large Two Car Garage - Drywalled & Insulated*
Location
State NC
County Wake
Community Park, Street Lights
Direction From Downtown Cary - West on West Chatham. Right on High House Rd. Left onto Wood Hollow Dr. Home is on the Right.
Rooms
Other Rooms • Primary Bedroom: 18.33 x 12.08 (Second)
• Bedroom 2: 15.08 x 12.58 (Second)
• Bedroom 3: 12.67 x 11 (Second)
• Dining Room: 12.33 x 11 (Main)
• Family Room: 19.5 x 14.91 (Main)
• Kitchen: 14.41 x 11 (Main)
• Laundry: 5.67 x 5.16 (Main)
• Other: 15.5 x 7.5 (Additional)
• Other: 6.91 x 6.83 (Additional)
Primary Bedroom Level Second
Interior
Interior Features Bathtub/Shower Combination, Bidet, Ceiling Fan(s), Double Vanity, Entrance Foyer, Granite Counters, High Speed Internet, Kitchen Island, Pantry, Recessed Lighting, Separate Shower, Smart Thermostat, Smooth Ceilings, Soaking Tub, Storage, Walk-In Closet(s), Water Closet, Wired for Sound
Heating Central, Fireplace(s), Forced Air, Natural Gas
Cooling Ceiling Fan(s), Central Air
Flooring Hardwood, Laminate, Tile
Window Features Blinds,Skylight(s)
Appliance Dishwasher, Disposal, Gas Range, Gas Water Heater, Ice Maker, Microwave, Range Hood, Refrigerator, Stainless Steel Appliance(s), Wine Cooler, Wine Refrigerator
Laundry Laundry Room, Main Level
Exterior
Exterior Feature Fenced Yard, Lighting, Private Yard, Rain Gutters, Storage
Garage Spaces 2.0
Fence Back Yard
Pool Above Ground, Heated, Outdoor Pool, Pool Cover, See Remarks
Community Features Park, Street Lights
Utilities Available Electricity Connected, Natural Gas Connected, Water Connected
View Y/N Yes
Roof Type Shingle
Street Surface Paved
Porch Deck, Front Porch
Garage Yes
Private Pool No
Building
Lot Description Back Yard, Front Yard, Garden, Landscaped
Faces From Downtown Cary - West on West Chatham. Right on High House Rd. Left onto Wood Hollow Dr. Home is on the Right.
Story 2
Foundation Brick/Mortar
Sewer Public Sewer
Water Public
Architectural Style Traditional, Transitional
Level or Stories 2
Structure Type HardiPlank Type
New Construction No
Schools
Elementary Schools Wake - Briarcliff
Middle Schools Wake - East Cary
High Schools Wake - Cary
Others
Senior Community No
Tax ID 0753490731
Special Listing Condition Standard
Read Less Info
Want to know what your home might be worth? Contact us for a FREE valuation!

Our team is ready to help you sell your home for the highest possible price ASAP

GET MORE INFORMATION

Broker | Advisor | REALTOR® | Lic# 217735

